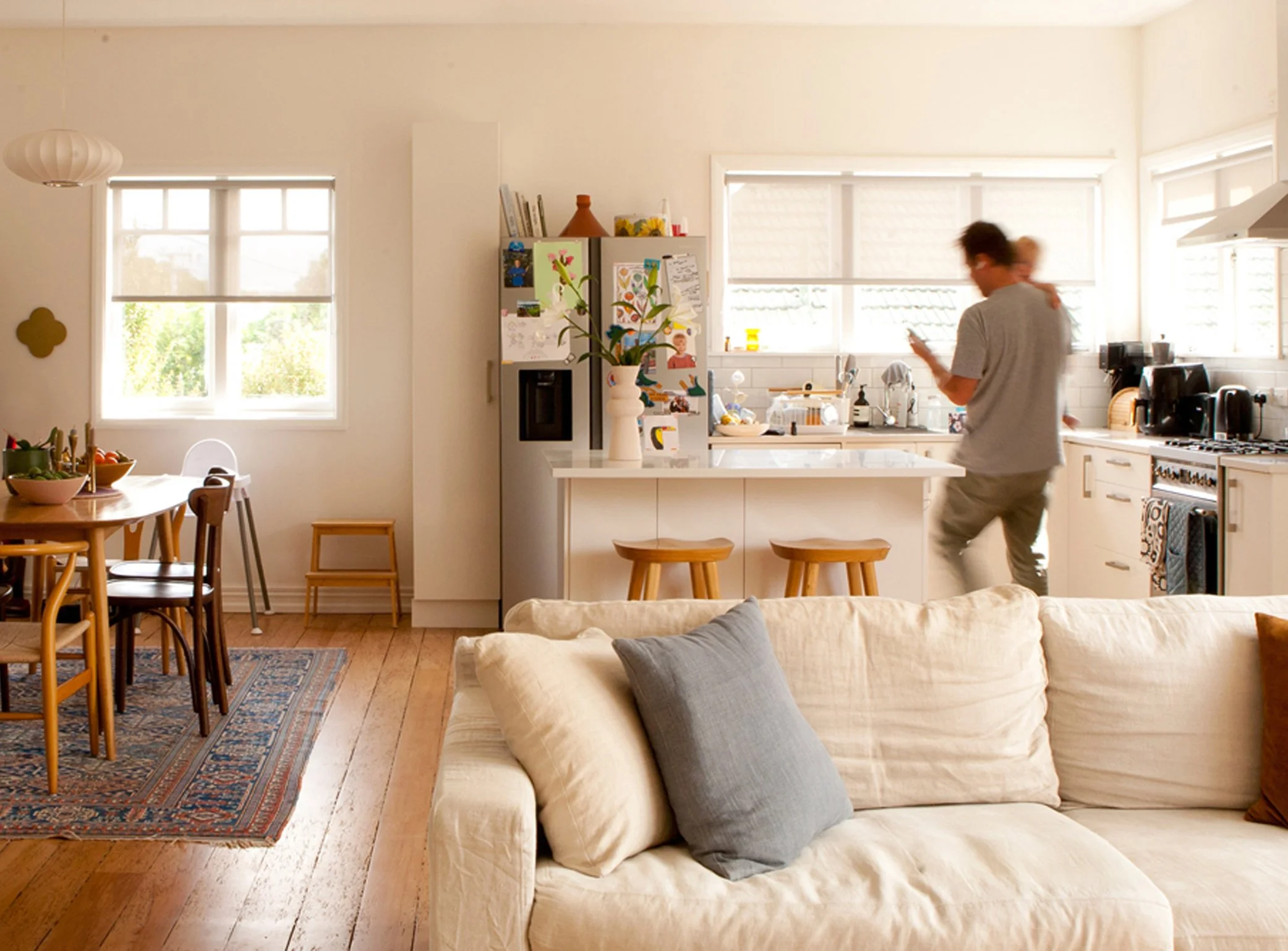Case Study 01:
Location: Mount Albert, Auckland
Builder: D Construction Ltd
Structural Engineer: Compass Point Structural Engineers Ltd
Project Overview:
This project involved transforming a 1940s bungalow for first-time homeowners, a professional couple with three young children. The house, situated on a cross-lease section, featured a sharp drop at the rear, resulting in poor connectivity to the small north-facing backyard.
The project was executed in two phases, with the owner taking on the role of project manager to maximize the construction budget. The first objective was to open up the rear of the house to create a private outdoor space for entertaining and a play area for the children.
The second phase aimed to create an open-plan living area and add an ensuite to the main bedroom. This design established the kitchen as the central hub of the home, allowing parents to oversee family activities in the living space. It also brought more natural light into the area and connected it seamlessly to the outdoor courtyard, deck, and garden.
To achieve these goals within a tight budget, the owner not only managed the project but also worked hands-on during his summer vacation. He laid decking and dug foundation holes for piles, demonstrating dedication and resourcefulness.
This project showcases how thoughtful design and active client involvement can transform a dated house into a functional, light-filled, and family-friendly home.
Client Testimonial
“John took both our vision and constraints, guiding us where needed, and providing space where it helped. His insight and patience were incredible and led to the space we love living in today.” Sam & Harriet, Mount Albert





