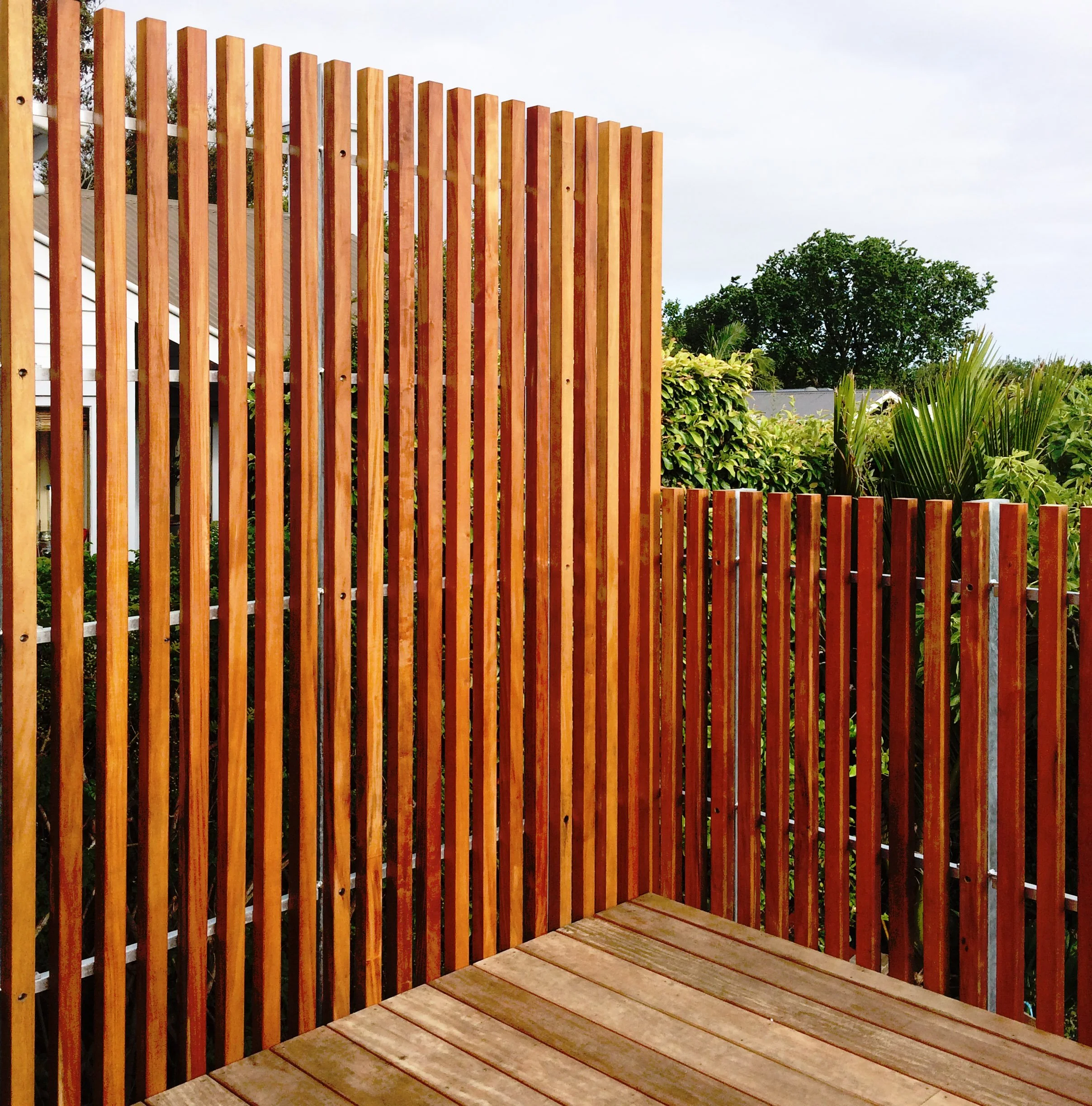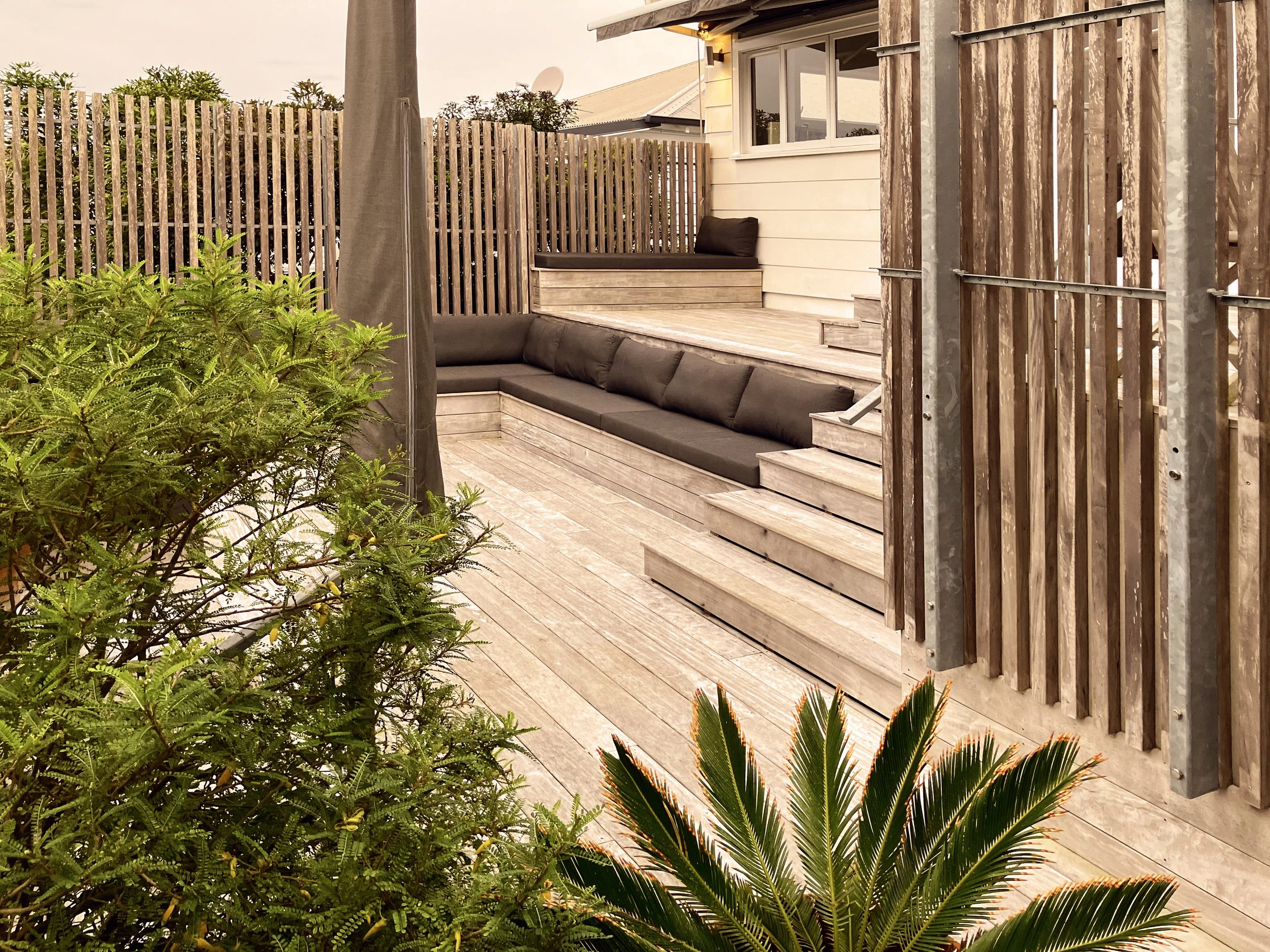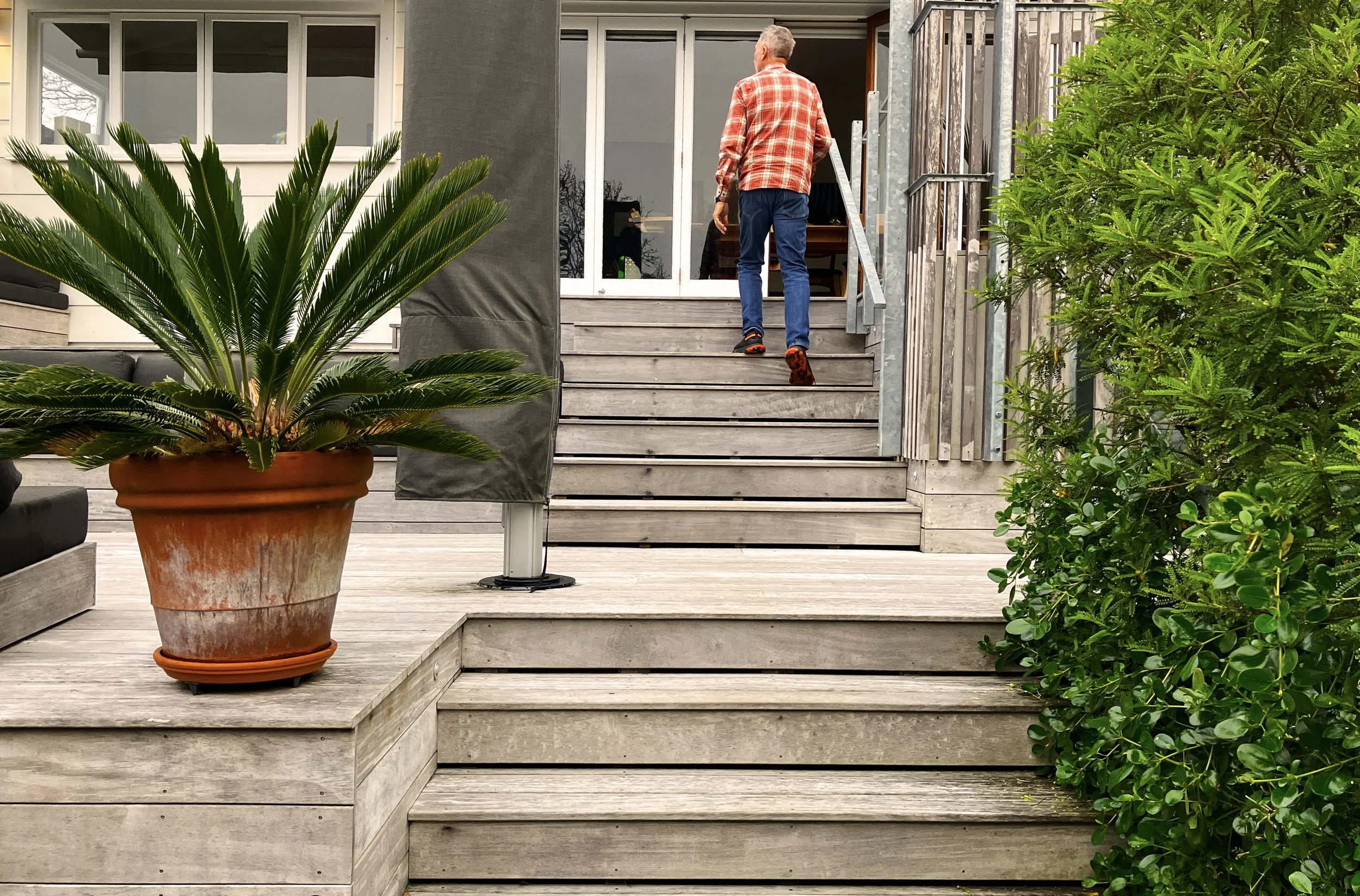Case Study 03:
Location: Grey Lynn, Auckland
Builder: Edwards Builder Ltd
Structural Engineer: Law Sue Davison Ltd
Project Overview:
This project was for repeat clients from my first architectural design-build project. Both clients are consultants who embraced the work-from-home ethos well before the pandemic hit, which it did mid-project. Their home, previously remodeled to a comfortable level, had an interior that was disconnected from the garden. An outdated 30-year-old timber balustrade on the existing deck further obscured this connection. The brief was to enhance the connection to the garden and create an inviting outdoor entertaining space.
The solution was to design a series of cascading platforms that act as outdoor rooms, descending from the living room to the lush private garden over two meters below. By carefully controlling the drop between these platforms, we minimized the need for balustrading between the levels, creating a seamless flow and maximizing the connection to the garden.
This design-build project benefited from early engagement with the builder, allowing for value engineering to meet the client’s budget. The project featured a highly detailed execution, including built-in and back-fixed batten screening, enhancing both functionality and aesthetics.
This project demonstrates how strategic design and early collaboration can transform a space, seamlessly integrating indoor and outdoor living areas to create a harmonious and functional home environment.
Client Testimonial:
“John is an excellent architect, he kept us informed of progress, worked with us and the builder to resolve issues as they arose, and followed through on commitments. He was so good for our first project, we engaged him a second time. John's projects stand the test of time.” Martin & Paula, Grey Lynn








