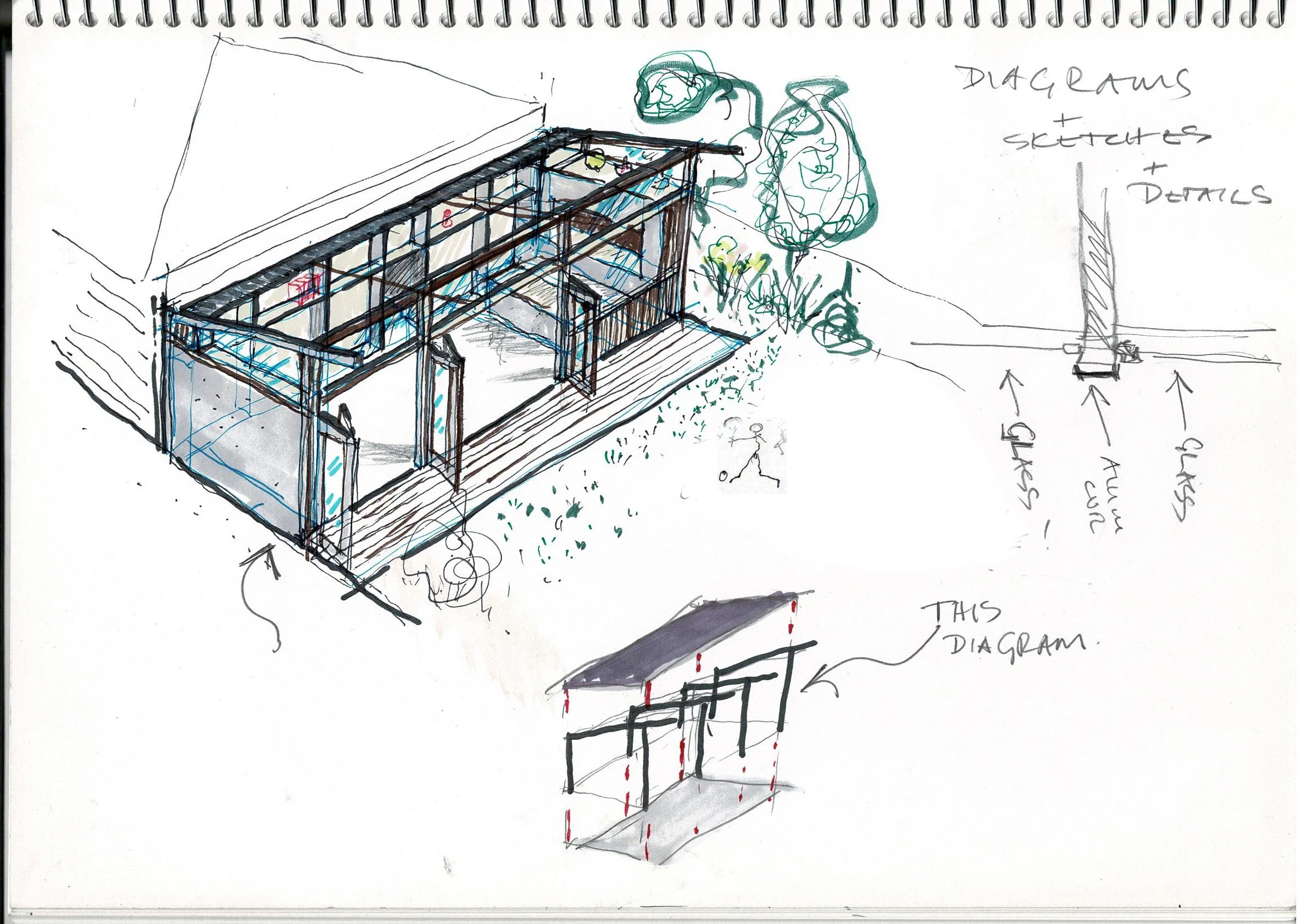Case Study 04:
Location: Point Chevalier, Auckland
Project Overview:
Location: Point Chevalier
Status: Work In Progress
Builder: To Be Confirmed
Engineer: To Be Confirmed
This project represents a pivotal step in my exploration of prefabrication for residential construction, focusing on offering these prefabricated structures at a fixed price.
Having always resided in inner-city areas of New Zealand, I've lived in various older houses, predominantly villas or bungalows. These homes typically adhere to a square or rectangular volume layout with a centralised hallway and rooms either side. They often feature a lean-to structure at the rear.
This innovative project re-imagines the traditional lean-to as a contemporary, open-plan living area constructed from prefabricated components. This new space seamlessly connects to the backyard, effectively treating it as an expansive open-air room.
Bungalows and villas historically were constructed as prefabricated units with a standardized width dimension, typically around 10 meters. Leveraging this uniformity, our design utilizes prefabricated parts to enable modular construction. Timber bents, erected on a rib-raft slab, provide robust structural support, while panelized units serve as cladding for walls and roof. A shed roof design maximizes natural light exposure for the north-facing garden, enhancing both aesthetics and sustainability.
The central feature of this design is a spacious, luminous open-plan room encompassing kitchen, dining, and casual living areas. This transformation brings modern comfort and functionality to these cherished older New Zealand homes, enriching their inherent value and liveability.





