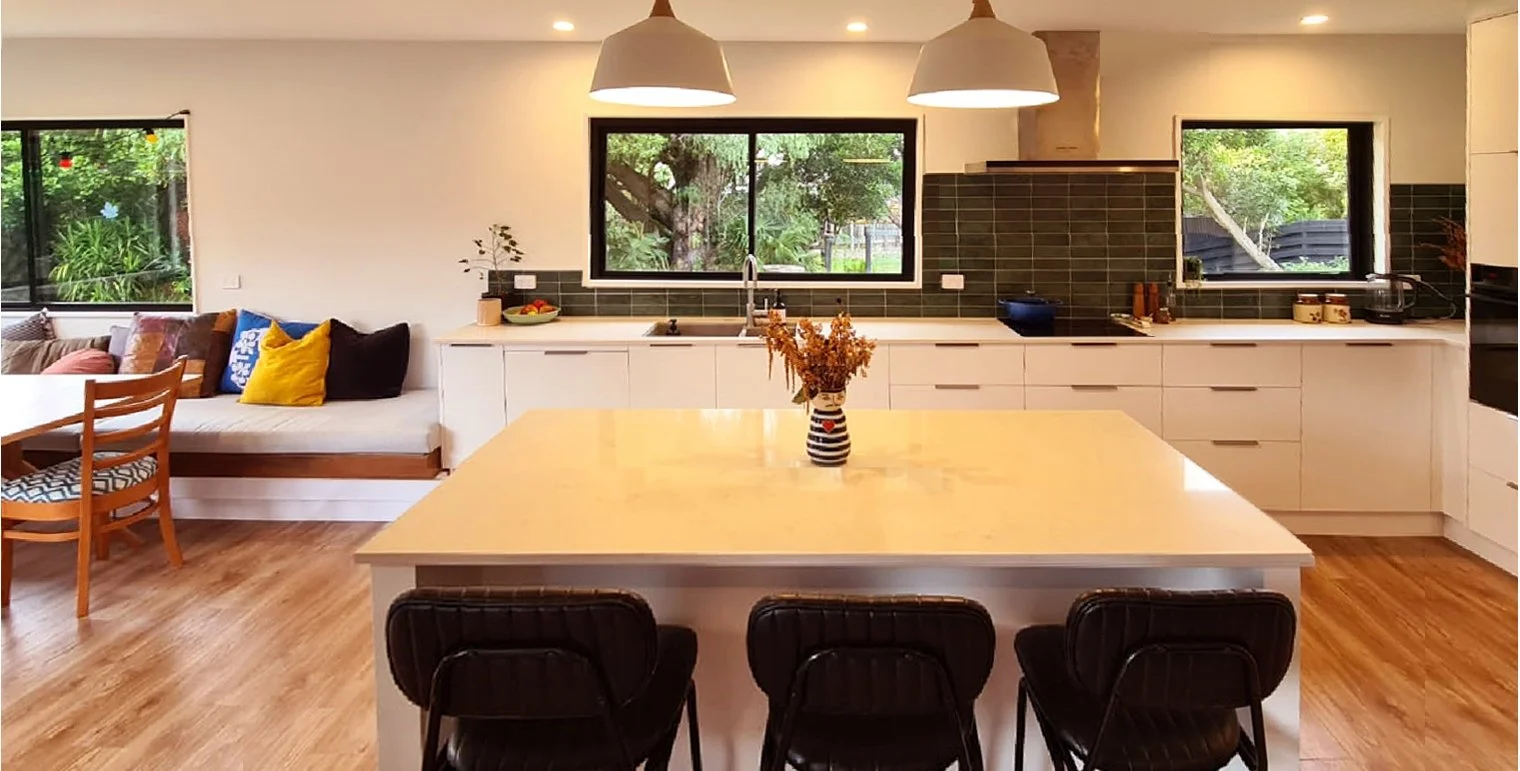Case Study 02:
Location: Taradale, Hawkes Bay
Builder: Matt Keogh
Structural Engineer: Kotahi Engineering Studio / Nicholas Bednarek
Project Overview:
This was another project for first home owners. We transformed a 1970’s dwelling into a contemporary haven for a couple of busy professionals who love to entertain. Originally a modernist-inspired brick veneer house with a flat roof, it featured a U-shaped plan with living areas that were discretely separated, isolating both visual and physical connections between the spaces. This layout did not suit our clients, for whom the kitchen is the social hub.
Our clients were deeply involved in the project, with one of their brothers serving as the builder. They actively participated in both the demolition at the start and the finishing touches at the end.
The design objective was to create a seamless kitchen and dining space that opened up to the living room, forming an open and free-flowing area. The solution showcases how a few well-executed structural changes can deliver a significant impact. By placing beams above the ceiling, we established a continuous ceiling height throughout the space. Small adjustments, such as repositioning the front door and infilling an unnecessary exterior sliding glass door to accommodate banquette seating, also made a substantial difference.
This project is a testament to the power of thoughtful design and collaboration, resulting in a beautiful, functional, and welcoming home.
Client Testimonial
“Thank you for transforming our three isolated rooms into a modern and entertaining space that we love. We couldn't recommend John Dymond Projects more highly''.
Mel and Bec, Taradale



